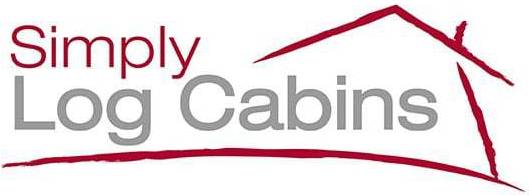Bespoke Log Cabins
Here at Simply Log Cabins we have over 15 years experience in the production and delivery of the very highest specification log cabins that have either been designed from the ground up to customer's own specifications or in the case of some of our manufacturers we are able to modify existing buildings.
________________________________________________
Please see below for Links to Create your Own Simply Log Cabins Brand Log Cabin and Gazebos' (All Glass is DOUBLE GLAZED).
Create your own Log Cabin with APEX Roof
Create your own Log Cabin with FLAT Roof
For design reasons the above bespoke buildings are limited to a maximum wall length of 5m. If you would like assistance with your design or have any questions then please contact us - we would be delighted to chat anything through.
We have many other design options including:
- Cabins with Canopies and Verandas
- Gazebos
- Summer Houses
- Posh Sheds
For information on any design option that you cannot find - please contact us.
____________________________________________________________
Typically bespoke cabins may be large or small, they may be bespoke in such a way so that they fit around an obstacle, perhaps a pond or a tree. We often produce buildings for specific uses for example: to go beside a swimming pool; for temporary guest accommodation; for businesses- very often used as offices. Over the years we have produced a large number of bespoke log cabins for Educational Institutions including schools and schools for special needs. In one way or another, often the cabins are financed by outside sources - through grant finance, frequently Supermarkets or other large businesses will take on a local initiative by offering finance for such projects.
Methods of payment for bespoke cabins are usually 50% with order and balance prior to delivery. Delivery may be on one of our own vehicles, a contracted vehicle or even direct from the factory. Credit Facilities, subject to approval by our Credit providers, CLose Bros, are usually available.
Very typically a bespoke design would usually add approximately 25-30% to the cost of a standard building. On the whole they are not a budget proposition but they are very high quality, and of course, designed to suit your needs precisely.
Please see images below of two of our larger recent Bespoke Projects:
The first one is a Log Cabin that we supplied to a Farming Company is Wiltshire as an Office from where the whole company is run. The building utilised 70mm wall logs which then had 95mm batons mounted on Zed Sliders with a 25mm Internal Wall. This resulted in a building that had an external wall of 90mm then 95mm cavity which was filled with insulation finished by a 25mm internal wall. Total wall thickness was 190mm or 7.5 inches.
Also we fitted 190mm roof insulation and the same under the floor.

The above Log Cabin is shown in "3d Shell only" so that the room layout can be viewed.
_______________________________________________________________________
The building below is an example of a Larger Open Plan Log Cabin. This building had a footprint of 6m x 12m. Our customer specifically requested that the Internal Gables be open ie of a beam construction, as opposed to enclosed triangular gables and that the building should be as bright and airy as possible.
This log cabin was supplied as ancillary to the dwelling and was in the garden of a large home.

______________________________________________________________________________
Please see below a small selection of plans that have been prepared for other bespoke buildings that we have had manufacturered and supplied:
3m Octagonal Summer House
5m x 6m Cabin with Internal Rooms
Smaller 2 Roomed Cabin
3m x 5m - 2 Roomed Log Cabin
4m x 6m Pentagonal Building with 2 Rooms - featuring a *Flat Roof
3m x 5m - 2 Roomed Log Cabin
3.6m x 7m - 2 Roomed Log Cabin with Hipped Roof
3.0m x 5m - 2 Roomed Log Cabin with Hipped Roof Pentagonal Design
________________________________________________________________
For more information on bespoke garden buildings please Click Here to Go to the Contact us Page and either call or send us your ideas through the Form Field.
We are always very pleased to discuss any projects however large or small. Our projects have run from single small bepokes designed to fit in a specific place in small garden to over 80 cabins for one customer.



